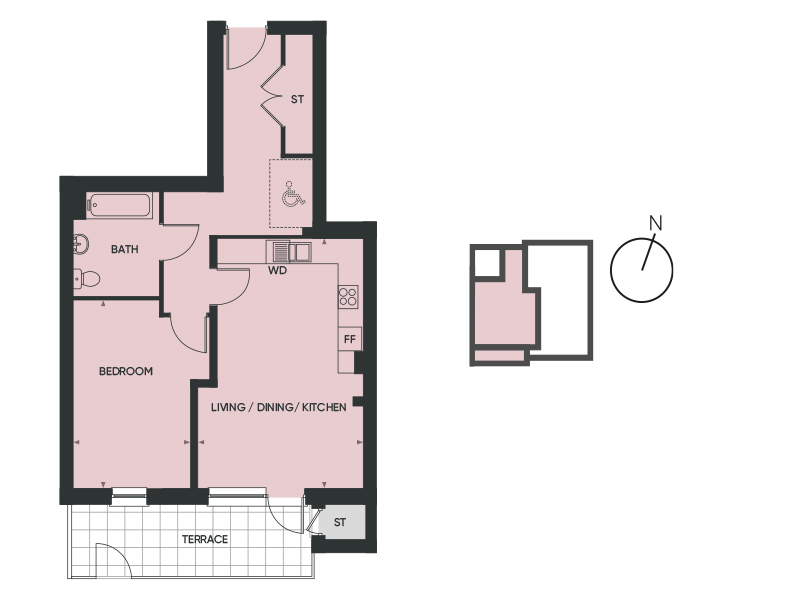24 Merriam Close
Ground floor apartment with open plan living/dining/kitchen leading to a private south-facing terrace which includes a storage cupboard, master bedroom, bathroom and storage cupboard. This home is wheelchair compatible.
Dimensions
| Living / Dining / Kitchen | 6.4m x 4.2m | 21’0” x 13’9” |
| Bedroom | 4.8m x 3.5m | 15’10’’ x 11’8’’ |
Availability
| Flat Number | No. of Bedrooms | Floor Level | Full Value | Example Share % | Example Share £'s | Status | |
|---|---|---|---|---|---|---|---|
| 24 | 1 | Ground | £350,000 | 35% | £122,500 | Reserved | Find out more |
